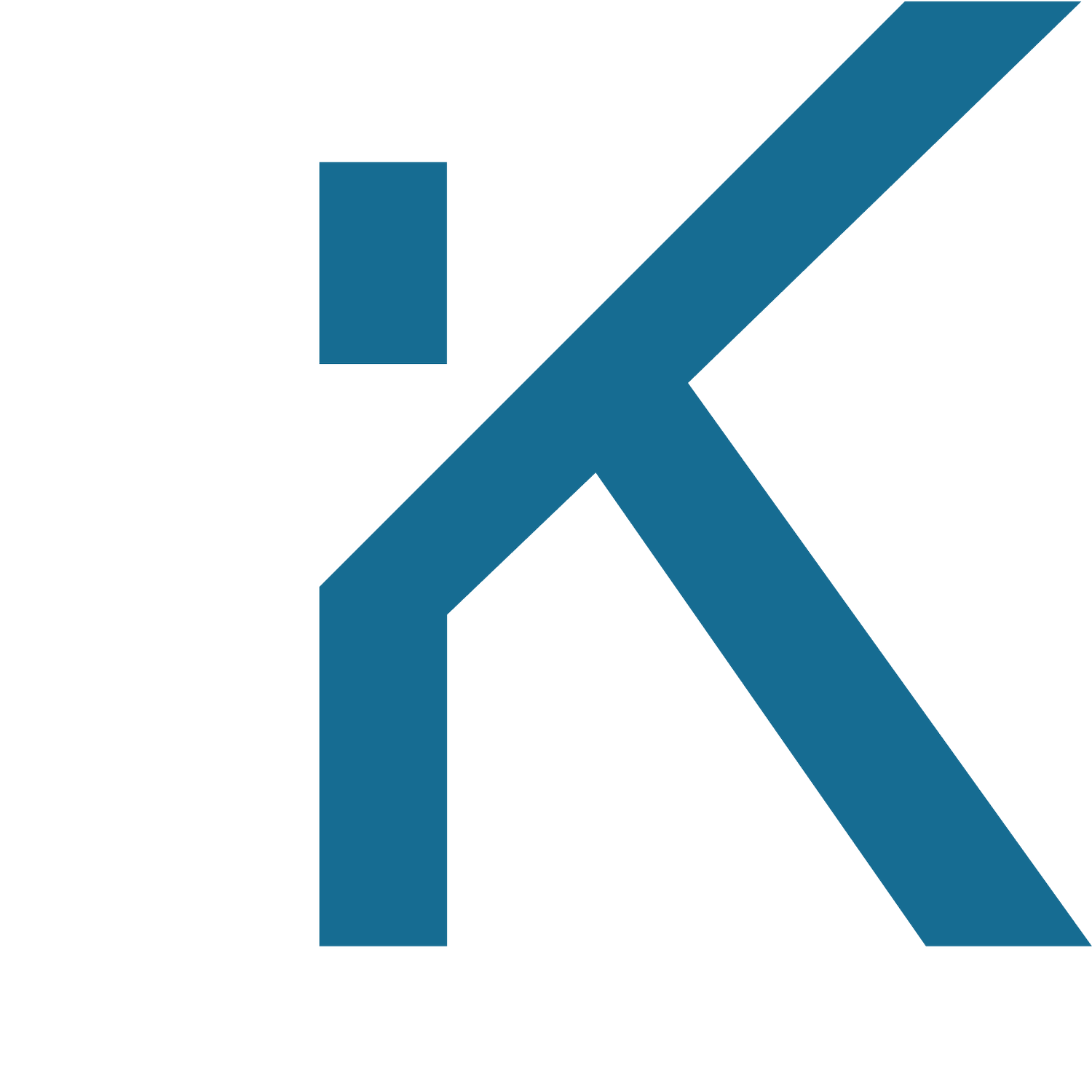Farewell to FK Architecture’s Winter Park Office of 40 Years
As FK Architecture prepares to bid farewell to our beloved office building—our home for the past 40 years—and look ahead to an exciting future in our new space, we want to take a moment to reflect on our journey. This building, located at 2555 Temple Trail in Winter Park, Florida, which the firm moved into in 1985, has been a witness to the evolution of our business and industry over the decades. From our humble beginnings, which included the introduction of computers and tech tools, our Winter Park office has witnessed numerous advancements in digital drafting and design, building information modeling, and additional services in sustainable design.
From our longtime headquarters in Winter Park, FK Architecture has built a legacy rooted in precision, creativity, and efficiency. This space has been the foundation for bold ideas and forward-thinking design, allowing us to expand our architectural and interior design services, enter new markets, and earn national recognition.
What began as a small practice—originally known as Fugleberg Koch—has evolved into FK Architecture: a dynamic team of over 40 professionals serving clients across 30 states.
We are deeply grateful to our clients, community partners, employees, and consultants for helping us reach this milestone. As we prepare to move into our new headquarters, we appreciate all that this building has given us: creativity, collaboration, and connection.
Join us as we honor this chapter and hear from our leadership and team as we say farewell to a space that helped shape who we are today.
Honoring the Winter Park Era
“After so many years in one location, there are beautiful memories and laughs from the quirks of the building,” said Managing Principal Ken Linehan, AIA. “The view of the wetlands during a rainstorm from our office windows could be quite beautiful. The stairs in the Winter Park building, whether we loathed or loved them, gave us daily exercise.”
“After 22 years in the same 8’x12’ room, cleaning out my old office was surprisingly cathartic,” Ken noted. “Letting go of some things while holding on to others felt like the right balance. I hope everyone gets to feel that same mix of renewal and continuity.”
Culture on the Move
“The culture of an architecture firm is often mirrored in the design and layout of its own workspace,” said Managing Principal Kimberly Hellekson, AIA. “This building worked for us when we were much larger, filling all the floors and spaces and even spilling out into the adjacent structures next door. Over time, we’ve purposely condensed staff. When a firm operates out of a large, compartmentalized building with underutilized areas, it can unintentionally hinder collaboration, as staff are physically isolated and creative exchange is limited. In contrast, our new space is smaller and offers an open floor plan, fostering a more engaged and interactive environment. This layout encourages spontaneous conversations, idea sharing, and peer learning, ultimately reflecting that dynamic and collaborative culture that we’ve been working towards and promoting these past few years.”
Building a Firm Foundation
“The Winter Park building had a major impact on the company identity,” said Founder and former Principal Architect Bob Koch, AIA, and Emeritus Architect. “To the public, it declared a company of stature, permanence, and design orientation.
With this evolution in public image, the firm attracted more substantial clients and project opportunities. Confidently, it can be said that the firm’s project scope and international-grade design commissions would not have occurred had the firm not been housed in a building suited to serve the company’s future ambition and vision. Firm ownership transitioned over time, and the building served as a solid foundation to weather the 2008 recession through fiscally conservative practices, allowing for continuity of operations and brand stability.
As architects, we like to think that the design product of our work provides an invitation for potential clients to consider us. While this is a factor, the most important value clients seek is the evidence of trustworthiness. Trust is not promoted, it is earned. The work quality offers evidence of competence. The physical facility the firm occupies offers evidence of established stability. Both bond together to present important elements of distinction, each underpinning the impression of trustworthiness by those who seek our counsel.
The FK building served more than as a shelter. It was a foundation element in building the firm’s image as a major professional organization, capable of not just design, but all of the skills needed to serve the development industry.”
Thank you to our clients, community partners, employees, and consultants for being part of this journey. Your trust and collaboration have been instrumental to our success, and we can’t wait to welcome you to our new space.







